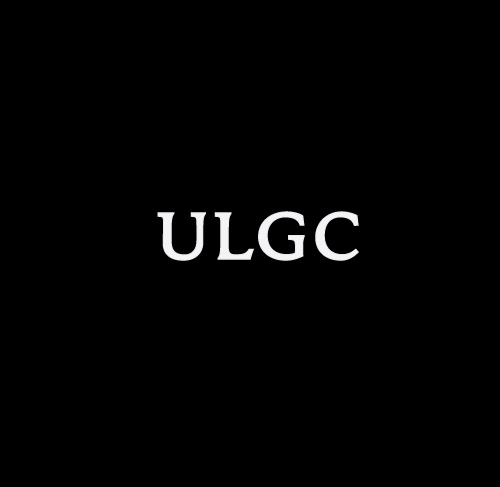Rio de Janeiro City Government launched this Monday, April 25th, an international open competition to select the best General General Urban Plan (Master Plan) for the Rio 2016 Olympic Park. The open competition will be held in partnership with IAB (Institute of Architects of Brazil/Instituto de Arquitetos do Brasil) and coordinated by the Rio 2014/2016 Institute.
Located in Barra da Tijuca, west zone of Rio, the Olympic Park will encompass 10 Olympic — with 15 disciplines — and 11 Paralympic sports competition. The 12,701,414 square feet land is currently occupied by the Nelson Piquet race track, where the Maria Lenk Aquatic Centre, Rio Olympic Arena and Rio Olympic Velodrome are also located.
The General Urban Plan that is the object of this International Public Competition will be the instrument that defines the occupation of the area, which is expected to occur with the highest-level technical project and implementation. The Plan will define public spaces, public squares and parks, and the volume of the main equipments. It should also suggest volumes for future real estate ventures to be developed in the area.
The Park's legacy will be an urban area of diversified use: residential, commercial, and leisure. This legacy will define new benchmarks for sustainable development through equipment, installations, infrastructure and urban transportation used during the event. The Olympic Training Center (COT — Centro Olimpico de Treinamento), the Park's main equipment, will be a reference for future Brazilian sporting generations, establishing a new space with local and metropolitan reach, where sports, social interaction, and the environment meet in an innovative manner. The Olympic Park will establish the foundations of a sustainable district, and will be one of the main urban legacies for Rio de Janeiro stemming from the 2016 Games.
The International Competition aims to reach a wide range of professionals and seeks creative solutions that unite quality, functionality, and sustainability, which should be joined by use, social, cultural and environmental values. The competition should favor wide-ranging contributions and establish an integrated approach that ensures that the Project's requirements are incorporated into the planning, development, and delivery of the Olympic Park installations, from concept to construction of all of its elements.
The General Urban Plan must forecast two settings. On "Olympic Games" mode, the project must guarantee the best conditions to the preparation and operationalization of the sports competition. On "Legacy" mode, it must guarantee the viability of the implantation of new undertakings in a sustainable way.
Competition's Bases
Competition's Bases can be checked out: Here.
Applications
Applications can be done from May 3rd till June 20th here. The projects must be submitted until June 30th. The Final results will be unveiled on August 8th.
Jury
For information on Effective Members: Here.



No comments:
Post a Comment