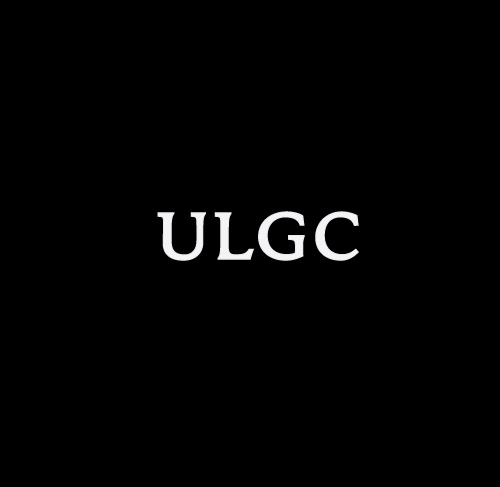 |
| The New Queens Library at Hunters Point — Model, New York, © Steven Holl Architects |
The site plays an important role. The Queens Library will be implanted in a site at the western edge of Queens West, among a mix of generic apartment towers and barren street but with spectacular views over the East River and major landmarks, to quote a few, the UN Building and the Roosevelt Memorial by Louis I. Khan which is under construction.
 |
| Drawing © Steven Holl Architects |
Steven Holl's goal is to transforming the site into a more attractive and quiet space for users. It will contain a garden with gingko trees that will shade the garden. These trees will partly blocking the view of the towers. Another goal will consist of making the library function as a connector between waterfront activities and the city beyond. Precisely, the building will be used as an urban forum and invaluable resource for the neighborhood.
The building will be perforated by a giant free-form windows that will be carved out of an 24.40-meter-tall (80-foot) rectangular facade of rough aluminum. Other free-form windows will provide diagonal glimpses up through the building and out to the sky.
 |
| Rendering © Steven Holl Architects |
The individual's place in a large communal framework seems to be another focus of Holl's design. The building will contain a lobby consisting of a towering space framed on both sides by several big, reading rooms. A staircase will run up the lobby's back wall to connect to these spaces. It will past one of the huge windows providing attractive views of the East River and Manhattan.
A rooftop terrace will welcome users allowing them to attend lectures and performances as well as to take advantage of the views.
The main reading room overlooks the lobby. Other spaces will be dedicated to children, to teenagers as well public assembly multi-purpose meeting room for community programming, associated library staff and support areas, among others. The children's area is enclosed behind a curved wall and contains a few small openings. Steven Holl's idea is to provide the reader solitude but with a strong sense of community.
Model, rendering, drawing © Steven Holl Architects
Source: New York Times


No comments:
Post a Comment