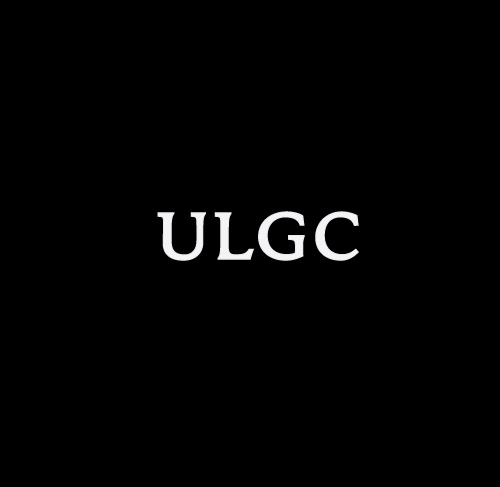Located at the northren extremity of the Ballanger Hospital in Villepinte, this group of building will be dedicated to Educational and Therapeutic. The site measures a total of 7,068 square meters.
 |
| Boarding School — Plan, © Zündel and Cristea Architects |
Key to the project is an structural system that will consist of an architecture of a small scale, comparing to a small village. This will permit to mark a break with the traditional image of host institutions as, for instance, Educational institutions.
The key elements of this project consist of: four housing units corresponding to the four different age groups of children, a stage for activities and communal outdoor spaces.
 |
| Render © Zündel and Cristea Architects |
Zündel and Cristea Architects used the image of a basic house such as any child would design it: A house with a sloping roof, a chimney, front door, and windows.
These four housing units are arranged around a 3,300-square-meter central space that can be dedicated to sports and other activities for children, green spaces and parking of 30 seats. Each house will be equipped with a raised skylight also facing North. This will bring fresh light to the inner spaces and prevent overheating during summer.
 |
| Plans and Sections © Zündel and Cristea Architects |
The boarding school measures a total of 810 square meters. Its four housing units will host children from 14 to 18 years old. Each unit will be equipped with kitchen.
Each house will be designed differently so that, while seemingly identical, these houses are unique.
 |
| Render © Zündel and Cristea Architects |
North-facing raised skylights facilitate the diffusion of light within the four houses and natural air in summer thanks to the extraction of air from their chimney effect. Wooden frame bioclimatic raised skylights, laminated atop in larch, will emerge from the volumes like traditional roofing of a lesser scale.
Building facts
Project: Boarding School
Program: Boarding primary school of four houses
Architects: Zündel and Cristea Architects
Engineering and Sustainability: Louis Choulet Agency
Economy: Michel Forgue Agency
Structural Engineer: Batiserf Engineering
Site area: 7,068 sqm
Size: 2,000 sqm
Client: CDRF (Centre Départemental de l'Enfance et de la Famille), Seine-Saint-Denis, France
Location: Hôpital Robert Ballanger, 93340 Villepinte, France
Status: Completion expected in 2012
Credits
Plans and renderings © Zündel and Cristea Architects


No comments:
Post a Comment