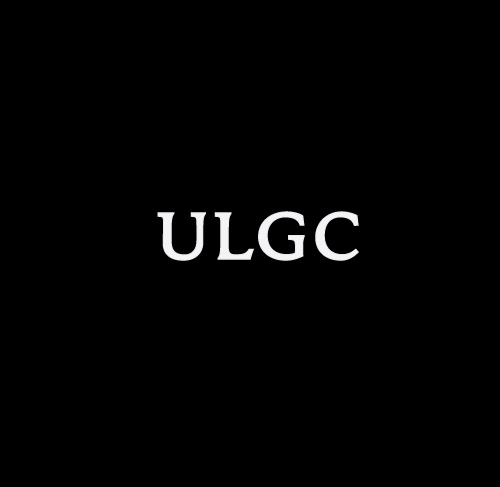 |
| Salvador Dali Museum, HOK, St Petersburg, USA, © HOK, Photography © Moris Moreno. Originally appeared on archdaily. |
The building's form
This 20,421.6 square-meter (67,000 square-foot) building is inscribed in a logic of freeform shape in architecture and a rectangular "treasure" box. The freeform shape, first. As Helmutt Pottmann, Yang Liu, Johannes Wallner, Alexander Bobenko and Wenping Wang say, freeform shapes is an area of great engineering challenges and novel design ideas. The design process involves shape, feasible segmentation into discrete parts, functionality, materials, statics and cost at every stages. It takes advantage of a complete knowledge of the complex interrelation between geometry requirements and available degrees of freedom.
 |
| © HOK, © Moris Moreno. Originally appeared on archdaily. |
For this museum, HOK uses the freeform use of geodesic triangulation to design this atrium since it allows "each component to be unique." With geodesic triangulation, no glass panel, structural node or strut is precisely the same according to Yann Weymouth, design director for HOK Florida. Geodesic triangulation allows the creation of a family of shapes that, Weymouth adds, "while structurally robust, more closely resembles the flow of liquids in nature."
 |
| © HOK, © Moris Moreno. Originally appeared on archdaily. |
Buckminster Fuller's research on three-dimensional triangulation geometries has been crucial in this project. Yann Weymouth who was Fuller's student, has a good experience in triangular glass panels. He worked alongside I.M. Pei for the construction of the Paris's Musée du Louvre's glass pyramid. The pyramid is constructed entirely with glass segments, that is 603 rhombus-shaped and 70 triangular glass segments.
 |
| Louvre's Pyramid, © I.M. Pei. Originally appeared on Webshots. |
More than 1,000 triangular-shape glass panels have been used for the creation of the two different biomorphic shapes. Firstly, these glass panels.
 |
| © Hok, photography © Moris Moreno |
They have been fabricated to address the constraints of the geography of Florida (Hurricane storm). They are one-and-a-half inches thick, insulted and laminated. Precisely, as Weymouth says, Enigma and Igloo push the skin of Buckminster Fuller's research on three-dimension triangulating geometries.
Both biomorphic shapes, then, were melt into the 18-inch-thick sides of the reinforced concrete building. This process permits to protect the building from hurricane storm. It has been tested to resist the 135 mph-per-hour winds, driven rain and missile impacts of a Category 3 hurricane, according to HOK.
Building information modelling (BIM) occupied an important and integral part of the design concept. It has been used to create these three-dimensional models of the glazing forms. Then Novum Structures — a world leading speciality contractor for high-technology spatial architectural structures and enclosures — took in charge of the importation of the model into its software program and engineered, manufactured and, then, installed the Enigma and the "igloo".
 |
| © HOk, image © Moris Moreno |
This collaboration between architecture, engineering is not new. Yet, the freeform geometry opens to architecture and engineering in a new approach in terms of architectural design and manufacturing.
Aside from these biomorphic shapes, a box is implanted containing the museum itself. These biomorphic forms, in fact, seem to have emerged from this 17,68-meter-high (58-foot-high), right-angled, rectangular box. About this box, Weymouth said that "we deliberately exposed the unfinished faces of the concrete to reduce maintenance and to allow it to be a tough, natural foil to the more refined precision of the glass Enigma. This contrast between the rational world of the conscious and the more intuitive, surprising natural world is a constant theme in Dali's work."
 |
| © HOK, image © Moris Moreno |
Interior
A concrete spiral staircase reaches the full height of the 22,86-meter-high (75-foot-high) atrium. It serves as a circulation space for the visitors inside the building bringing them to the exhibition space.
 |
| © HOK, photography © Moris Moreno |
This space features the permanent collection of some 2,100 objects, including 96 major paintings in oil. The first level contains a 90-seat theater, a 150-seat community hall, a cafe with indoor and outdoor seating, and a museum shop.
 |
| © HOK, image © Michael Rixon |
Project Data
Project: Salvador Dali Museum
Architects: HOK
Glass Structure Consultant: Novum Structures
Structural Engineer: Walter P. Moore & Associates Inc.
Site area: 20,421.6 sqm (68,000 sqf)
Location: St Peterburg, Florida, USA
Completion Year: 2011
Credits
All images, plans, elevations, © HOK
Images © Michael Moreno, Michael Rison
Images, originally appeared on archdaily.


No comments:
Post a Comment