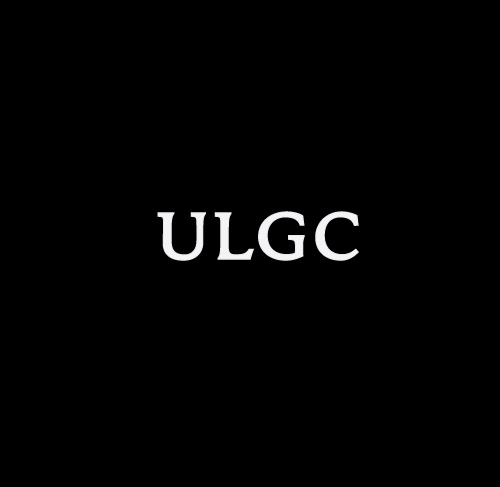This center consists of supports stacked on top of each other to create and aggregated affect. This offset stacking is nevertheless is based on a strict regularity.
 |
| Actelion Business Center, Basel, Switzerland, © Herzog and de Meuron |
The core zones though which access is provided to the whole building are in the corner points.
 |
| © Herzog and de Meuron |
Approximately 2500 tons of steel were processed for the frames of this load-bearing structure. The framework consists of steel bars in K-shaped, or X-shaped. Most of them are hidden but some are visible. Vertical position of some these cantilevered modules are determined by these steel bars.
 |
| © Herzog and de Meuron |
The hidden steel bars in the interior server as linkage between ceilings and floors. For fire safety reasons, the steel construction is plastered and painted white.
Communication appears to be the keyword of this building. These K- and X-shaped beam supports as well as the form of the building made out of cantilevered boxes are based on the principle of connection, network and communication. Transparent glass façades, made out of triple-glazed windows, highlight the relation interior and exterior. The glass façades of the upper floor offices downwards have been inclined with the aim of minimizing impact of heat gains. Automatically adjusting lovers featured by the triple-glazed windows permit to shad according to the sun's orientation.
 |
| © Herzog and de Meuron |
The glass façades apart energy concept of this carbon neutral building is based upon the combined use of electricity, natural gas and renewable energy in the form of solar power. A part of the energy is produced from photovoltaic cells. Another particularity of this building is the green roof designed by the artist Tita Giese which goal is to take up the transparency of the building.
 |
| © Herzog and de Meuron |
The inner spaces are linked by elevators and stairs to prolong this principle of communication. In the natural communication zones are gathered kitchens, meeting rooms and training rooms.
Building facts
Project: Actelion Business Center
Architect: Herzog and; de Meuron
Workplaces: 350
Client: Actelion
Number of floors: 2 basement floors, 6 upper floors
Building footprint: 3.190 sqm
Gross floor area: 27,470 sqm
Credits
Images all courtesy Herzog and de Meuron
Source: Actelion


No comments:
Post a Comment