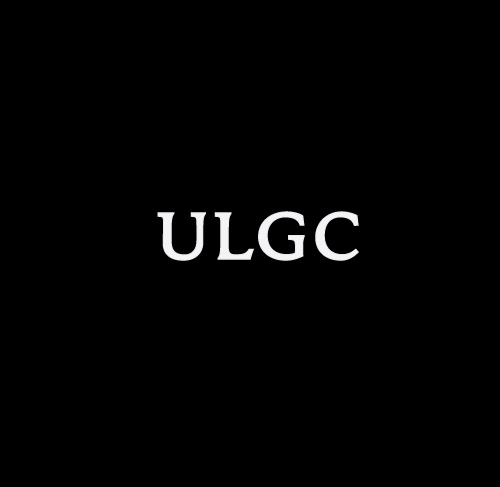Wien-based Wolfgang Tschapeller ZT GmbH unveils the design of the Centre for Promotion of Sciences (CFPOS) located in Belgrade (Serbia).
 |
| The Center for Promotion of Sciences — Render, Wolfgang Tschapeller ZT GmbH, Belgrade, Serbia, © Wolfgang Tschapeller ZT GmbH |
Wolfgang Tschapeller presents the context of this project as follows:
"New Belgrade is a city of our times, a city which was invented and planned in the course of the 20th century with a decisive modernist perspective. Soleil (sun), Verdure (greenery), Espace (space) as well as functional segregation together with the rules of CIAM where main arguments of New Belgrade. Now, 60 years later, how do we read New Belgrade and how do we want to continue its construction?
We decided for a few very simple spatial tools, all of them being in close discourse with principles of modernism.
 |
| The Center for Promotion of Sciences — Render, Wolfgang Tschapeller ZT GmbH, Belgrade, Serbia, © Wolfgang Tschapeller ZT GmbH |
Firstly, we are opting for an elevated city detached from the ground. Only pillars and elements of circulation shall touch on the ground. We are proposing a gloating city, very much in the manner of Corbusier 5 points of architecture, buildings on pilotis giving the entire ground free. Secondly, the entire site is usable and accessible by everybody. Buildings do not block vision and movement. The terrain will be occupied with a multitude of different vegetation, exotic and local plants, waterlines, bike routes, jogging path.
The functional segregation of the modernist movement is replaced by the complexity of simultaneity. Below Ground a slab of parking and serving functions. The ground level is covered by a variety of vegetation and allows for a city of pedestrians. 65% of the site are green and almost all of the ground level allow for free vision.
 |
| The Center for Promotion of Sciences — Render, Wolfgang Tschapeller ZT GmbH, Belgrade, Serbia, © Wolfgang Tschapeller ZT GmbH |
A high density of programme is possible. As model of reference we propose the Jussieu Campus of Sorbonne in Paris. The Jussieu Campus is composed of a grid of courtyard each measuring 33m x 48m and the entire block is elevated giving free a ground floor zone of approx. 5m height. Thus all the spaces of the different courtyards are interconnected and a spatial flow between the courtyards is produced. The basic measurement of 33m x 48 m of the Jussieu Campus is adopted for blok 39 in Belgrade. The urban programme for Blok 39 foresees a ground zone of 6m height to be kept free.
 |
| The Center for Promotion of Sciences — Drawing, Wolfgang Tschapeller ZT GmbH, Belgrade, Serbia, © Wolfgang Tschapeller ZT GmbH |
Space shall flow from the frame of one courtyard to the other. To heighten the flow of spaces the bottom view is slightly undulating, consequently producing a strong plasticity of spaces and a variety of unexpected courtyard profiles."
 |
| The Center for Promotion of Sciences — Drawing, Wolfgang Tschapeller ZT GmbH, Belgrade, Serbia, © Wolfgang Tschapeller ZT GmbH |
 |
| The Center for Promotion of Sciences — Drawing, Wolfgang Tschapeller ZT GmbH, Belgrade, Serbia, © Wolfgang Tschapeller ZT GmbH |
 |
| The Center for Promotion of Sciences — Drawing, Wolfgang Tschapeller ZT GmbH, Belgrade, Serbia, © Wolfgang Tschapeller ZT GmbH |
 |
| The Center for Promotion of Sciences — Plan, Wolfgang Tschapeller ZT GmbH, Belgrade, Serbia, © Wolfgang Tschapeller ZT GmbH |
The underside of the Center will have mirroring qualities and be able to reflect all the movement on the ground as well as the visitor who by entering the Center is penetrating the reflections of the earths surfaces.
This Center for Promotion of Sciences will be composed as an architectural promenade, Tschapeller says. Visitors will enter the building from the outdoor area which is a very generous open space. It is placed below the protecting canopy of the Center for Promotion of Sciences to which the parking opens.
This outdoor area will, also, act as an entry platform to the CFPOS and as an entry pavilion to the University on Blok 39.
 |
| The Center for Promotion of Sciences — Plan of the Continous Garden, Wolfgang tschapeller ZT GmbH, Belgrade, Serbia, © Wolfgang Tschapeller ZT GmbH |
Wolfgang Tschapeller wants the entering and walking the building to be an event in itself. All functions even including the generous roof terrace will be accessed independently. The exhibition spaces will be placed on a large open platform around the workshop.
 |
| The Center for Promotion of Sciences — Drawing, Wolfgang Tschapeller ZT GmbH, Belgrade, Serbia, © Wolfgang Tschapeller ZT GmbH |
The CFPOS is an elevated frame construction with prestressed bubble decks. These voided biaxial flat slabs are enabling wide spans without losing the benefits of concrete slabs. The reduced amount of concrete leads to less accelerated seismic mass and reduced energy and carbon emission. The materials are cost-efficient steel superstructure which easily supports the centre complex without leading to seismic vulnerability.
Wolfgang Tschapeller will opt for auger piles or diaphragm walls which provide the bearings of the steel superstructures.
Wolfgang Tschapeller ZT GmbH is an firm of architecture based in Wien, Austria.
Project Data
Program: Centre for Promotion of Science
Architect: Wolfgang Tschapeller ZT GmbH
Location: Belgrade, Serbia
Structural Engineer: AC ArchitekturConsult ZT GmbH
Renderings courtesy Wolfgang Tschapeller ZT GmbH
Renderings all courtesy © Wolfgang Tschapeller ZT GmbH


No comments:
Post a Comment